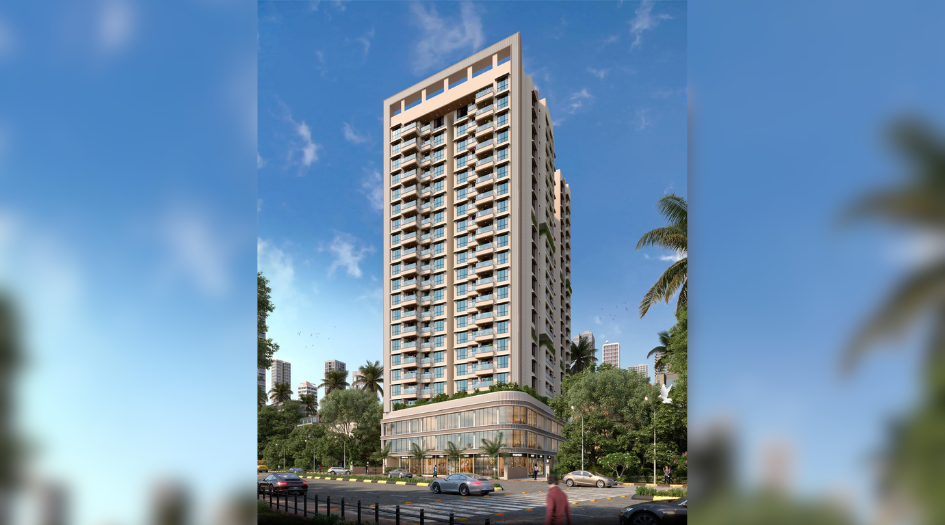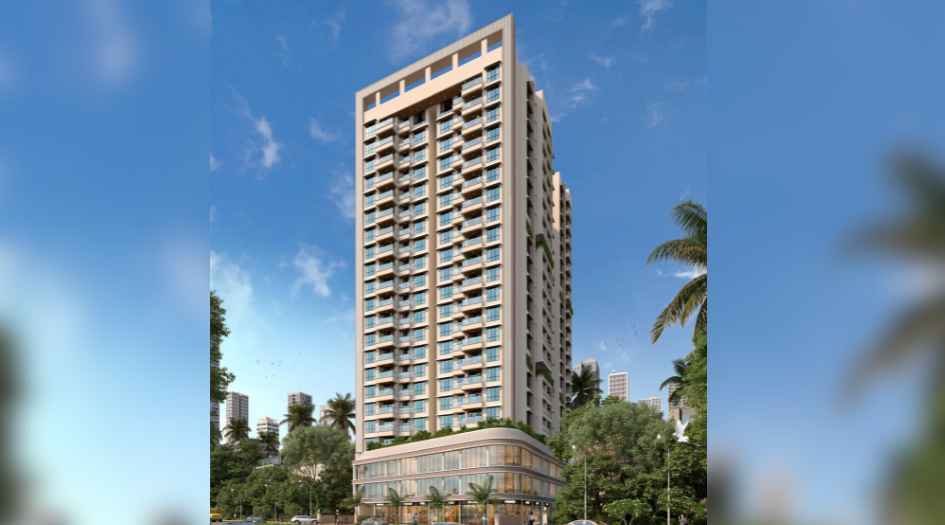For Best Offers Fill Your Details

Shreeji Lifespaces Group
Developer

Bhandup West
Location
Shreeji Skyrise Bhandup W is a Project by Shreeji Lifespaces Group situated in the most premium location of Mumbai, Bhandup W, off Lal Bahadur Shastri Marg, Govind Nagar offers 1, 1.5 & 2 BHK Flats with the availability of Jodi Apartments. Also get Floor Plan, Price Sheet, RERA ID, Reviews, Possession Timeline, Construction Status, Location Advantages, Address, Amenities & Specifications. Shreeji Lifespaces Group Shreeji Skyrise Codename Centralink Mumbai has 2 Towers 4 Wings of G + 21 Storey. Shreeji Skyrise Shreeji Lifespaces Group Mumbai Property Features Amenities like Gymnasium, Swimming pool, Turf, Jogging Track, Kids Play and many more. Shreeji Skyrise Bhandup W Has Excellent Connectivity Bhandup Railway Station - 1.8 Km, VK Krishna Menon College - 4.4 Km, Fortis Hospital - 1.9 Km, Post Office - 4.6 Km.
Bhandup W is well-connected to Mulund, Vikhroli, Nahur, Powai, Thane.
Shreeji Lifespaces Group has many ongoing, upcoming & completed Projects Shreeji Regalis - Panvel, Shreeji ICON - Ulwe, Shreeji Mansion - Ghatkopar, Shreeji Laxmi - Ghatkopar , Leaf Mount - Ghansoli.


Project Name
Shreeji Skyrise
Location
Bhandup W, Mumbai
Developer Name
Shreeji Lifespaces Group
TOTAL TOWERS
2
FLOORS
G + 21 Storey
APARTMENTS
1, 1.5 & 2 BHK
AREA
392 – 715 Sqft
POSSESSION
Under Construction
RESEDENTIAL
Property| Spacious Living 1, 1.5 & 2 BHK Apartments |
| 1 Acre Land Parcel |
| Magnificent 2 Towers of G+21 Storeys |
| World-Class Amenities for a Luxurious Lifestyle |
| Seamless Connectivity Easy Access to All Major Hubs |
| Type | Carpet Area (sq ft) | Price |
|---|---|---|
| 1 BHK | 392 Sqft | Click for Price |
| 1 BHK | 475 Sqft | Click for Price |
| 1.5 BHK | 530 Sqft | Click for Price |
| 1.5 BHK | 550 Sqft | Click for Price |
| 2 BHK | 675 Sqft | Click for Price |
| 2 BHK | 715 Sqft | Click for Price |

-25092025164544.png)
Shreeji-Skyrise-Elevation
Shreeji Lifespaces Group Limited is now a leading real estate development company, having originally started as a manufacturing company. Over the past 14 years, we have dedicated our resources and expertise to developing exceptional residential and commercial properties.
Shreeji Skyrise Centralink. CTS. 445 A, B & C, off Lal Bahadur Shastri Marg, Govind Nagar, Bhandup West, Mumbai, 400078
Shreeji Skyrise offers 1, 1.5 & 2 BHK homes ranging from Carpet 392 - 715 Sqft.
The project includes over 25 amenities such as a Gymnasium, Swimming pool, Turf, Jogging Track, Kids Play and more.
Located Nearby Bhandup Railway Station - 1.8 Km, VK Krishna Menon College - 4.4 Km, Fortis Hospital - 1.9 Km, Post Office - 4.6 Km, the property offers excellent connectivity.
Yes, Shreeji Skyrise is an RERA-authorized project with MahaRERA number Coming Soon.
MahaRERA Registration Number: Shreeji Skyrise - Coming Soon.
The pricing information presented on this website is subject to alteration without advance notification, and the assurance of property availability cannot be guaranteed. The images showcased on this website are for representational purposes only and may not accurately reflect the actual properties. We may share your data with Real Estate Regulatory Authority (RERA) registered Developers for further processing as necessary. Additionally, we may send updates and information to the mobile number or email address registered with us. All rights reserved. The content, design, and information on this website are protected by copyright and other intellectual property rights. Any unauthorized use or reproduction of the content may violate applicable laws. For accurate and up-to-date information regarding services, pricing, availability, and any other details, it is recommended to contact us directly through the provided contact information on this website. Thank you for visiting our website.
-16092025124106.png)